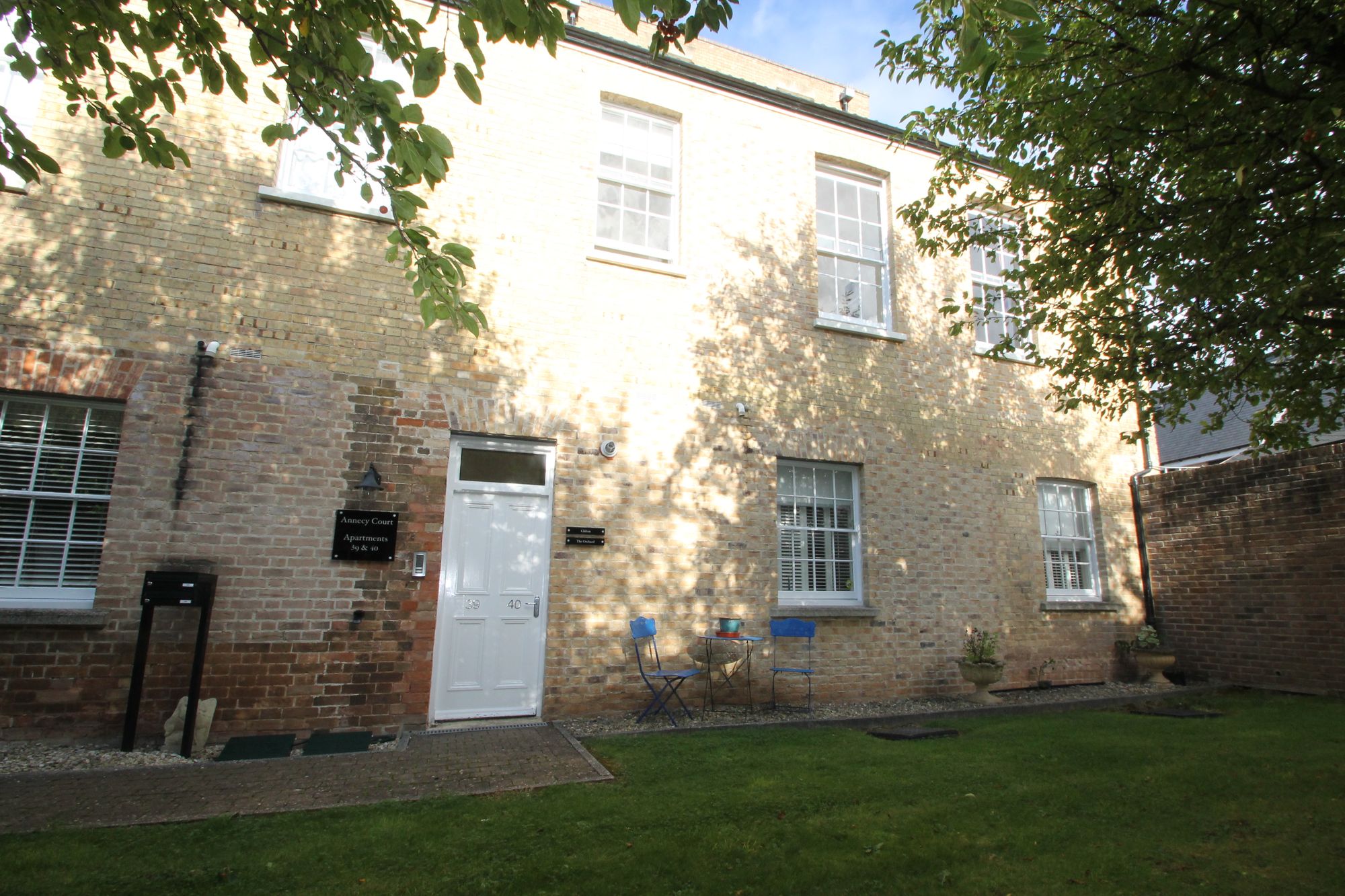1 bedroom
1 bathroom
1 reception
559.72 sq ft (52 sq m)
1 bedroom
1 bathroom
1 reception
559.72 sq ft (52 sq m)
YOUR PERFECT HOME IF... you are looking for a luxurious, comfortable lifestyle in a prestigious setting, complete with security and convenience.
ABOUT THIS HOME: Tucked away in the corner of this development, located on the first floor this one bedroom apartment has the benefit of tall windows and ceilings which look out directly over pretty blossom trees and a small communal garden area. There’s lots of storage and an open plan living area which really enhances that feeling of space within the apartment.
WHAT WE LOVE: There’s an incredible sense of peace and tranquillity here, living in this gated community it’s hard to imagine how close you are to Taunton town centre. Along with the convenience of allocated parking and visitor parking for friends and family, the location and beautiful communal gardens offered a wonderful escape after a long day.
THINGS TO NOTE:
A holding deposit equal to one week’s rent will be payable upon application
Security deposit equal to 5 week’s rent
Tenancy term to be offered is 12 months
Ideally suited to single occupiers / couples- not suitable for families
Applicants must evidence a combined income of £28,500 per annum to qualify to rent this home
Services included - mains gas, electric, water and drainage.
Heating - modern electric heating
Council tax band B
EPC band E
Broadband coverage - should be checked via www.ofcom.org.uk
Phone coverage - should be checked via www.ofcom.org.uk
Strictly no pets, smoking or vaping allowed. Operating a business or registering a business at this property is not permitted
HOW TO VIEW:
Please contact eden may to arrange a viewing. All applicants wishing to view will be required to complete a short form disclosing details of income, credit rating, rental /home ownerships and employment status
Accommodation comprises:Communal entrance, private entrance with stairs rising to the first floor, landing with two storage cupboards and cloakroom, double bedroom with en-suite bathroom, open plan kitchen / living area.
Appliances included:Gas central heating, gas hob, extractor, oven, space for washing machine and tower fridge /freezer.
Outside space:There are large communal gardens throughout this development, with gated access leading almost directly onto Vivary Park. There is a large private car-park with one allocated space and visitor parking.
4c381e9fd1cf2a49838ebebf8e85b623
6bfcf95cd8d2040b139129451eed98dc
2fd643041291543ba5c953e9192a7253
4ac4686d5022dc211a7d5e304a544d52
4175490af1f38792240f3f4d5eb4c020
993ed428b361e8c2f721b108314e4653
59a2d3a63e1b61962760706abbed168c
3af431c20f83be4ee27ef58d2f7de9f1
c227de57dbf40a007d93b8b945c261b0
022ba4bc2c38b26bee490f9f4fdfc83a









