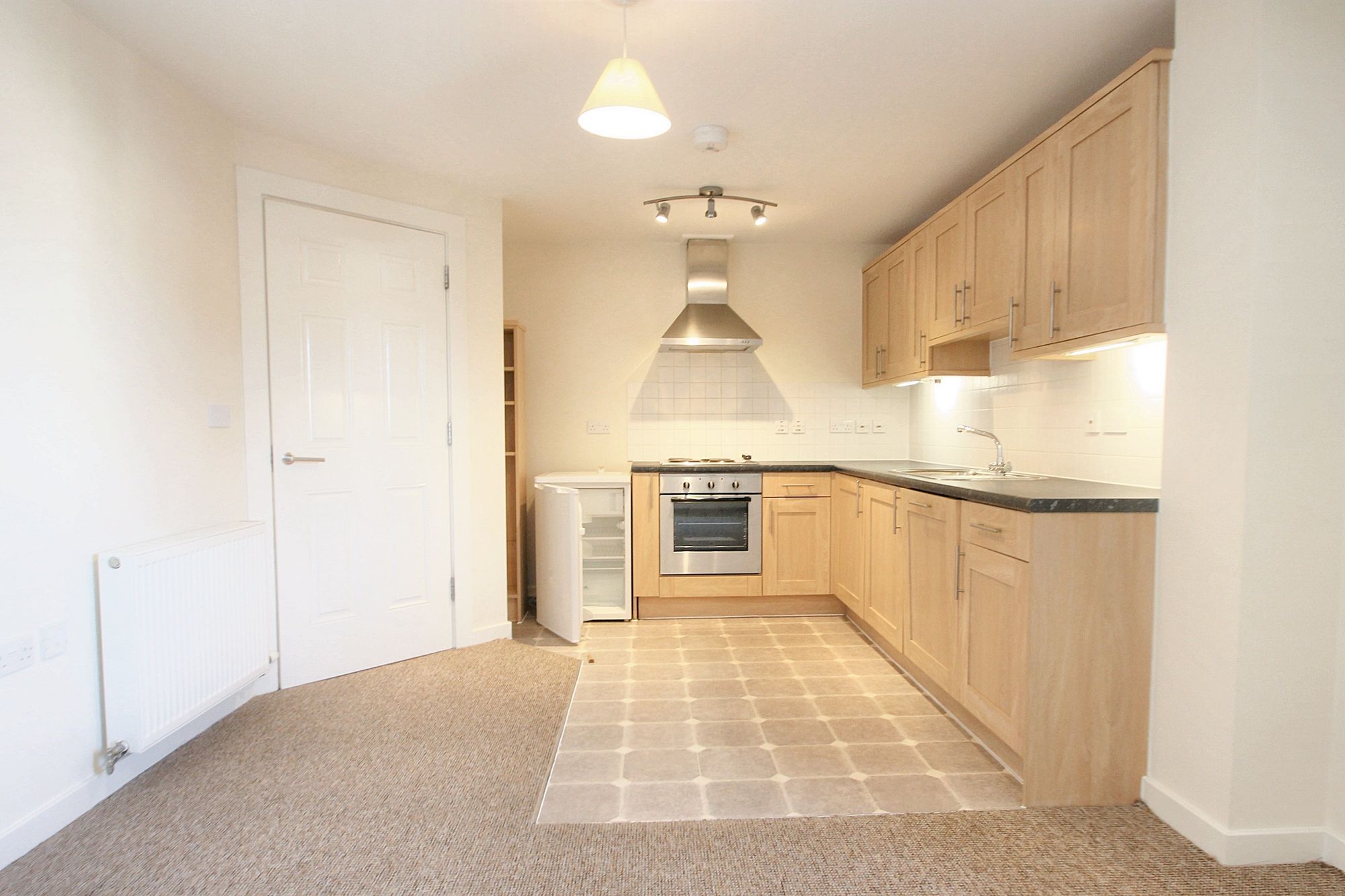2 bedrooms
2 bathrooms
1 reception
613.54 sq ft (57 sq m)
2 bedrooms
2 bathrooms
1 reception
613.54 sq ft (57 sq m)
YOUR PERFECT HOME IF...
you're looking for a spacious two bedroom apartment in the heart of Taunton town centre with off road parking. There’s a spacious open plan living / kitchen area and both bedrooms feature built-in wardrobes.
The apartment is situated on the first floor, within a gated community, providing a sense of security and privacy while still being in a central location, which means you're just a stone's throw away from local shops, restaurants, gyms and commuter links, making it easy to enjoy all that Taunton has to offer right at your doorstep. This home is next door to Taunton’s main public swimming pool and within walking distance of Musgrove Park Hospital and the Hinkley Point bus stop.
Redecoration works are planned in preparation for a new tenancy and will be available early August 2025.
APPLIANCES INCLUDED:
- Gas central heating, gas hob, electric oven, extractor, with plumbing and space for a washing machine and fridge/freezer.
IMPORTANT INFORMATION:
THINGS TO NOTE:
A holding deposit equal to one week’s rent will be payable upon application
Security deposit equal to 5 week’s rent
Tenancy term to be offered is 12 months
Ideally suited to a professional couple or sharers.
Applicants must evidence a combined income of £30,000 per annum to qualify to rent this home
Services included - mains gas, electric, water and drainage.
Heating - gas central heating
Council tax band B
EPC band C
Broadband coverage - should be checked via www.ofcom.org.uk
Phone coverage - should be checked via www.ofcom.org.uk
Strictly no smoking or vaping allowed. Operating a business or registering a business at this property is not permitted
HOW TO VIEW:
Please contact eden may to arrange a viewing. All applicants wishing to view will be required to complete a short form disclosing details of income, credit rating, rental /home ownerships and employment status
Accommodation comprises:Communal entrance, inner hall with storage cupboard, open plan kitchen / living area, double bedroom with wardrobes, bathroom with shower over the bath, master bedroom with wardrobes and en-suite shower.
media-libraryEBDGnH
6803471f3c9a1e52b31a47f04e289f3d
media-librarymAEcBh
media-libraryogpLJg
media-libraryKJcGGn
media-libraryGNkFcG
media-libraryOjHeeI






