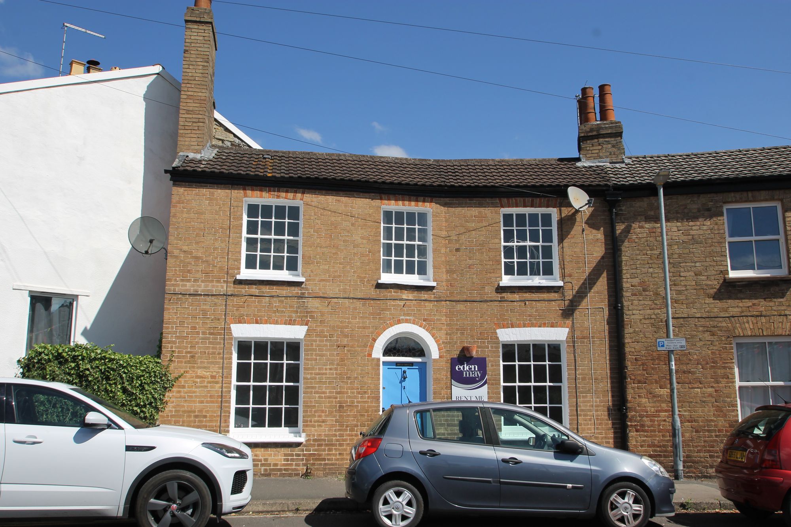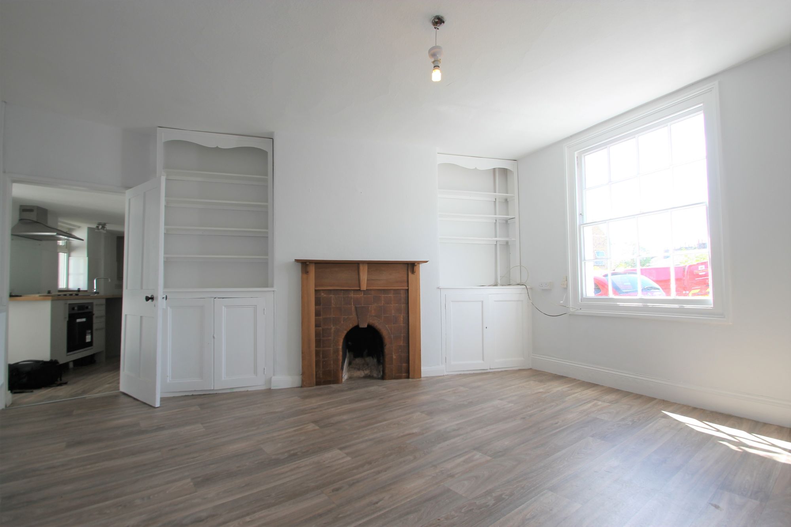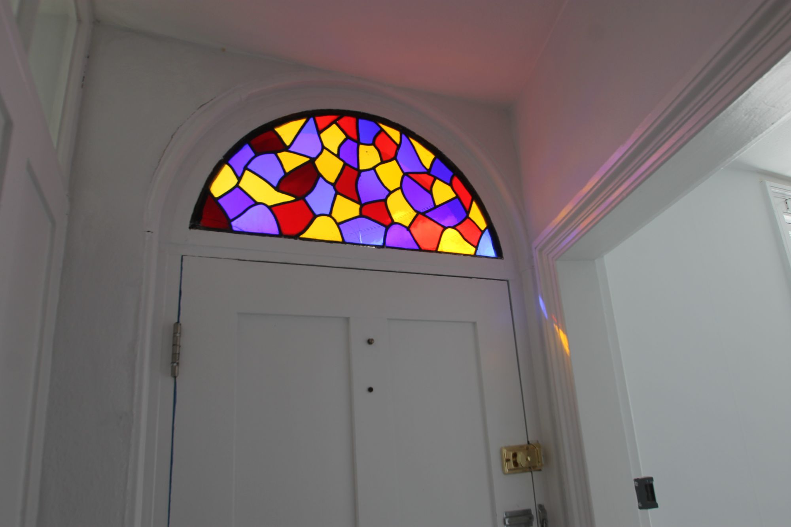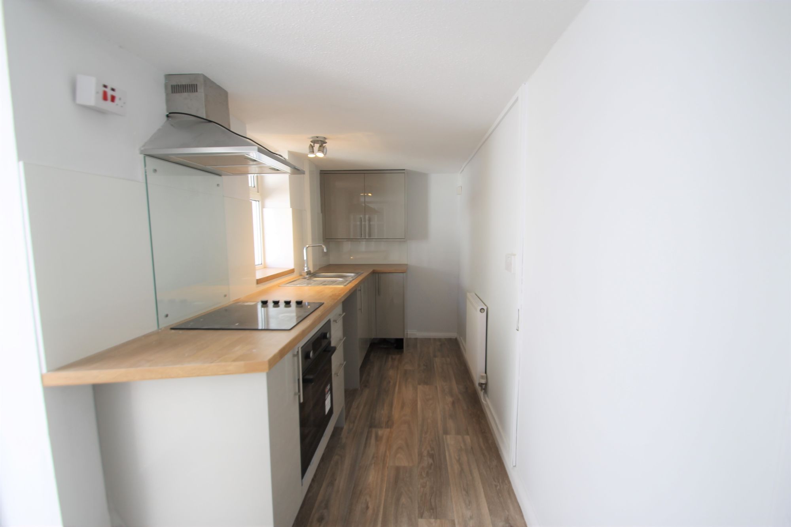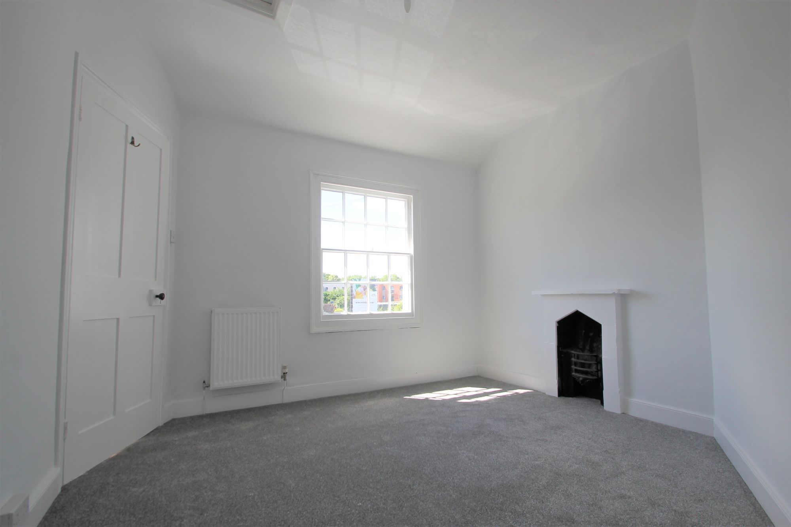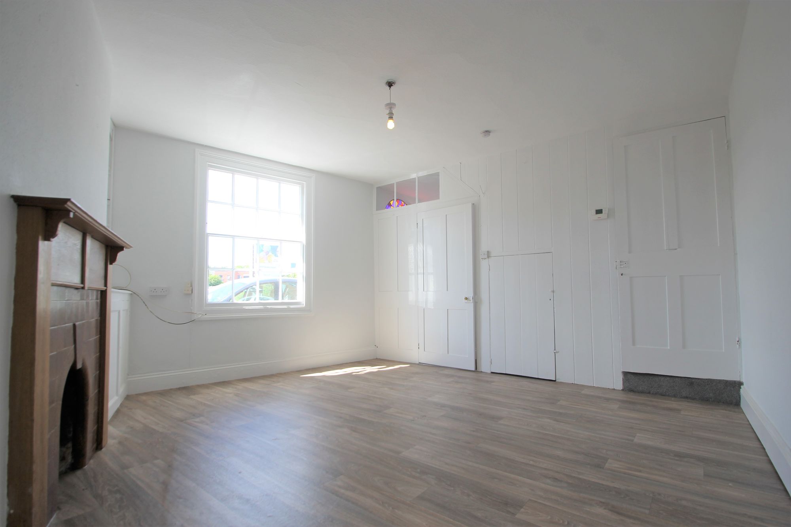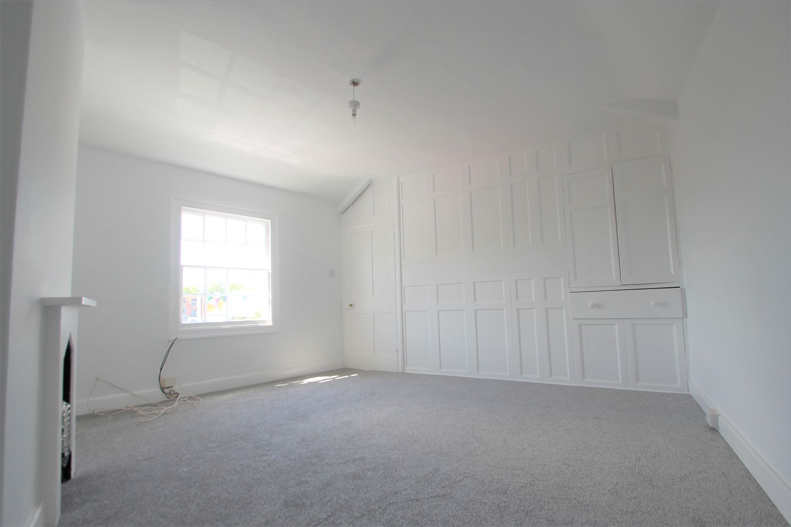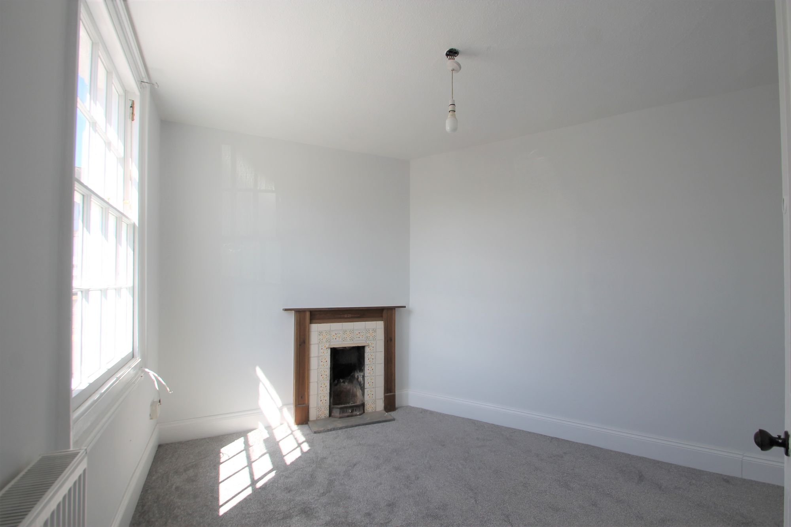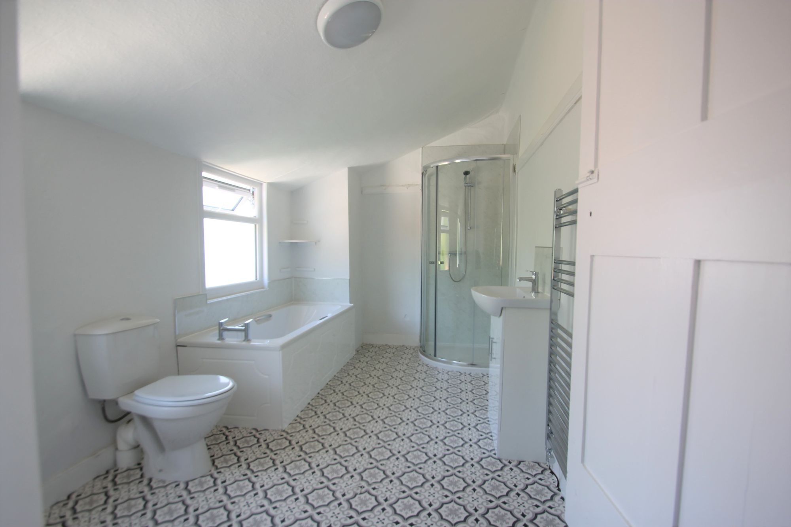2 bedrooms
2 bathrooms
2 receptions
Pet friendly
785.77 sq ft (73 sq m)
2 bedrooms
2 bathrooms
2 receptions
Pet friendly
785.77 sq ft (73 sq m)
Quirky period features, stained glass windows, beamed ceilings and a charming courtyard garden plus a modern kitchen and bathroom - we have just found your perfect home!
Recently renovated this pretty two bedroom cottage is just a short walk from Taunton, this home mixes character charm with contemporary style. With two bedrooms, two bathrooms and two reception rooms - it’s also incredibly spacious (even if not all the rooms are square!).
A small courtyard is tucked away to the rear of the property offering some sought after outdoor space and there’s on-street permit controlled parking immediately to the front.
Things to note:
Available from 7 November 2025
A holding deposit equal to one week’s rent will be payable upon application
Security deposit equal to 5 week’s rent
Tenancy term to be offered is 12 months
Ideally suited to couple, single professional occupier
This home is pet friendly but outdoor space is limited
Applicants must evidence a combined income of £39,000 per annum to qualify to rent this home
Appliances included: gas hob, electric oven, extractor, integrated tower fridge/ freezer and space for washing machine
Outside space - courtyard garden to the rear, bin store area to the side of the property
Parking - permit controlled on street parking
Services included - mains gas, electric, water and drainage.
Heating - gas central heating
Council tax band B
EPC band D
Broadband coverage - should be checked via www.ofcom.org.uk
Phone coverage - should be checked via www.ofcom.org.uk
Strictly no smoking or vaping allowed. Operating a business or registering a business at this property is not permitted
HOW TO VIEW:
Please contact eden may to arrange a viewing. All applicants wishing to view will be required to complete a short form disclosing details of income, credit rating, rental /home ownerships and employment status.
Accommodation comprises:Entrance porch, sitting room, dining room, galley kitchen, rear hall, ground floor shower room. To the first floor is a double bedroom and a master bedroom with en-suite bathroom with separate shower.
ff68fd4e1318ba5dac43b52de83ef574
3d42d1f34a45aad084af3661090da1d7
aa119ca661498a575a1cca7756aa0961
93ce9724feb7055b78c49090af25dd5f
e2482c6547a7f103ef77a48bc2a05635
b65a4010d6a4993b36dca5fe2e7afc6c
2a61b5337e65bafbffbfdd47acd531af
3fb2f70bd282da2394356db20eb7b5e0
ab0bd5b9fc31951dc0d7cfae91199b77
