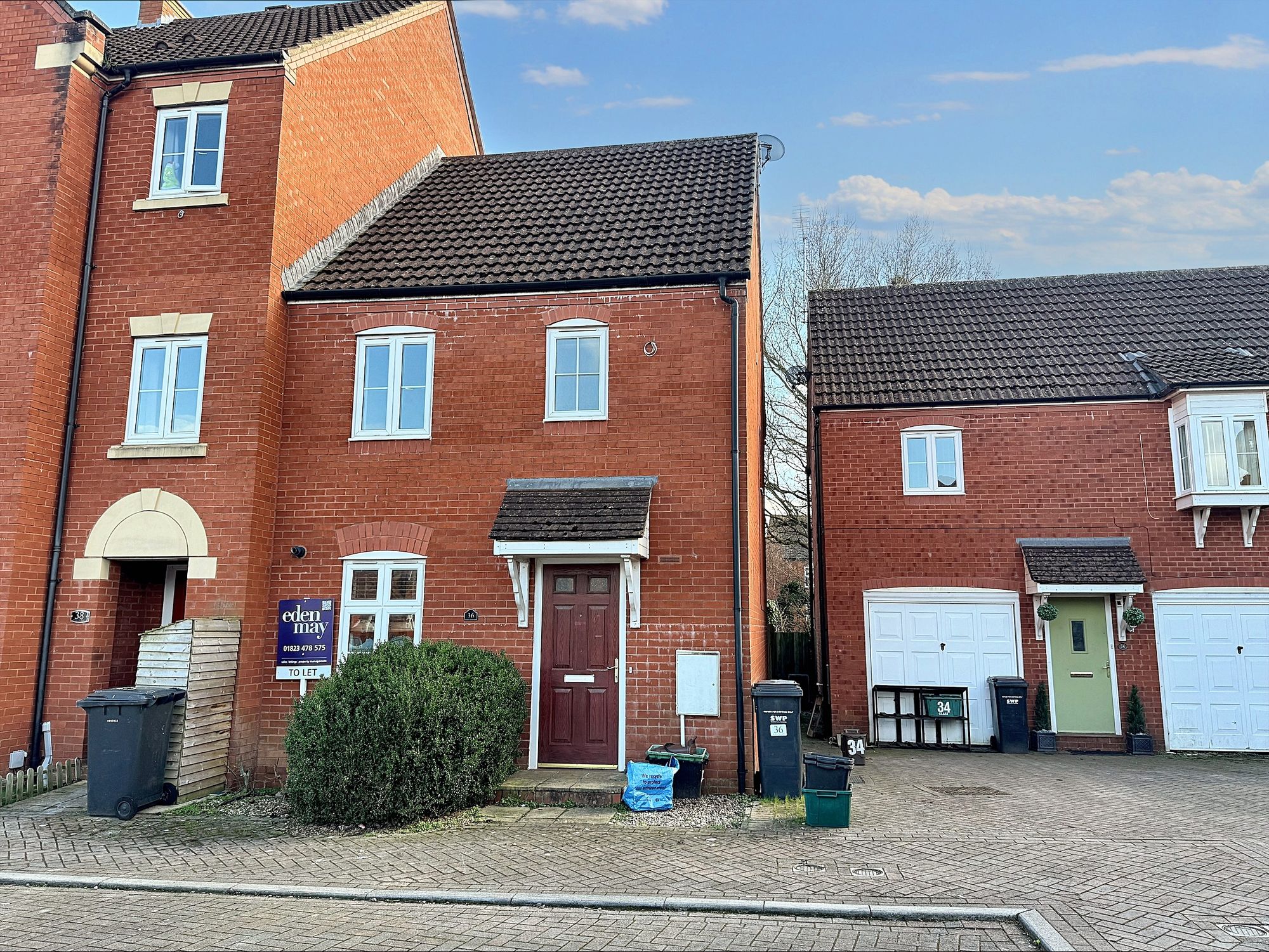3 bedrooms
2 bathrooms
1 reception
731.95 sq ft (68 sq m)
1496.18 acres
3 bedrooms
2 bathrooms
1 reception
731.95 sq ft (68 sq m)
1496.18 acres
Freshly decorated and presented with brand new flooring throughout, this 3-bed family home with garage and gardens, is set in the popular village of Cotford St Luke. Having been recently refurbished, this home is fresh, bright and ready for immediate occupancy.
The ground floor comprises a welcoming entrance hall, a spacious living room, and a modern kitchen/diner with patio doors leading to the rear garden. Upstairs, there are three well-proportioned bedrooms including an en-suite bathroom to the master bedroom and a family bathroom.
Externally, the property benefits from a private rear garden ideal for relaxing or entertaining, a single garage, and off-road parking.
Cotford St Luke is a particularly popular with families, offering a friendly community atmosphere, local shops, a primary school, and easy access to Taunton and surrounding areas.
THINGS TO NOTE:
A holding deposit equal to one week’s rent will be payable upon application
Security deposit equal to 5 week’s rent
Tenancy term to be offered is 12 months
Ideally suited to families
Applicants must evidence a combined income of £37,500 per annum to qualify to rent this home
Services included - mains gas, electric, water and drainage.
Heating - gas central heating
Council tax band c
EPC band C
Broadband coverage - should be checked via www.ofcom.org.uk
Phone coverage - should be checked via www.ofcom.org.uk
Strictly no pets, smoking or vaping allowed. Operating a business or registering a business at this property is not permitted
HOW TO VIEW:
Please contact eden may to arrange a viewing. All applicants wishing to view will be required to complete a short form disclosing details of income, credit rating, rental /home ownerships and employment status
Accommodation comprises:Entrance hall, cloakroom, stairs to the first floor, kitchen, sitting room with french doors opening onto the garden. To the first floor is a master bedroom with built-in wardrobe and en-suite shower room, second double bedroom, single bedroom and family bathroom.
Appliances included:Gas central heating, gas hob, electric oven, extractor fan, space for washing machine and fridge/freezer.
Outside space:There is an enclosed rear garden with gated side access, a single garage and off road parking.
media-libraryHeMpMi
Lounge diner
Kitchen
Enclosed garden to rear
Kitchen
Lounge diner
Cloakroom
Landing
Master bedroom
Master bedroom
En-suite
Bedroom 2 (double)
Bedroom 2 (double)
Family bathroom
Bedroom 3 (single)














