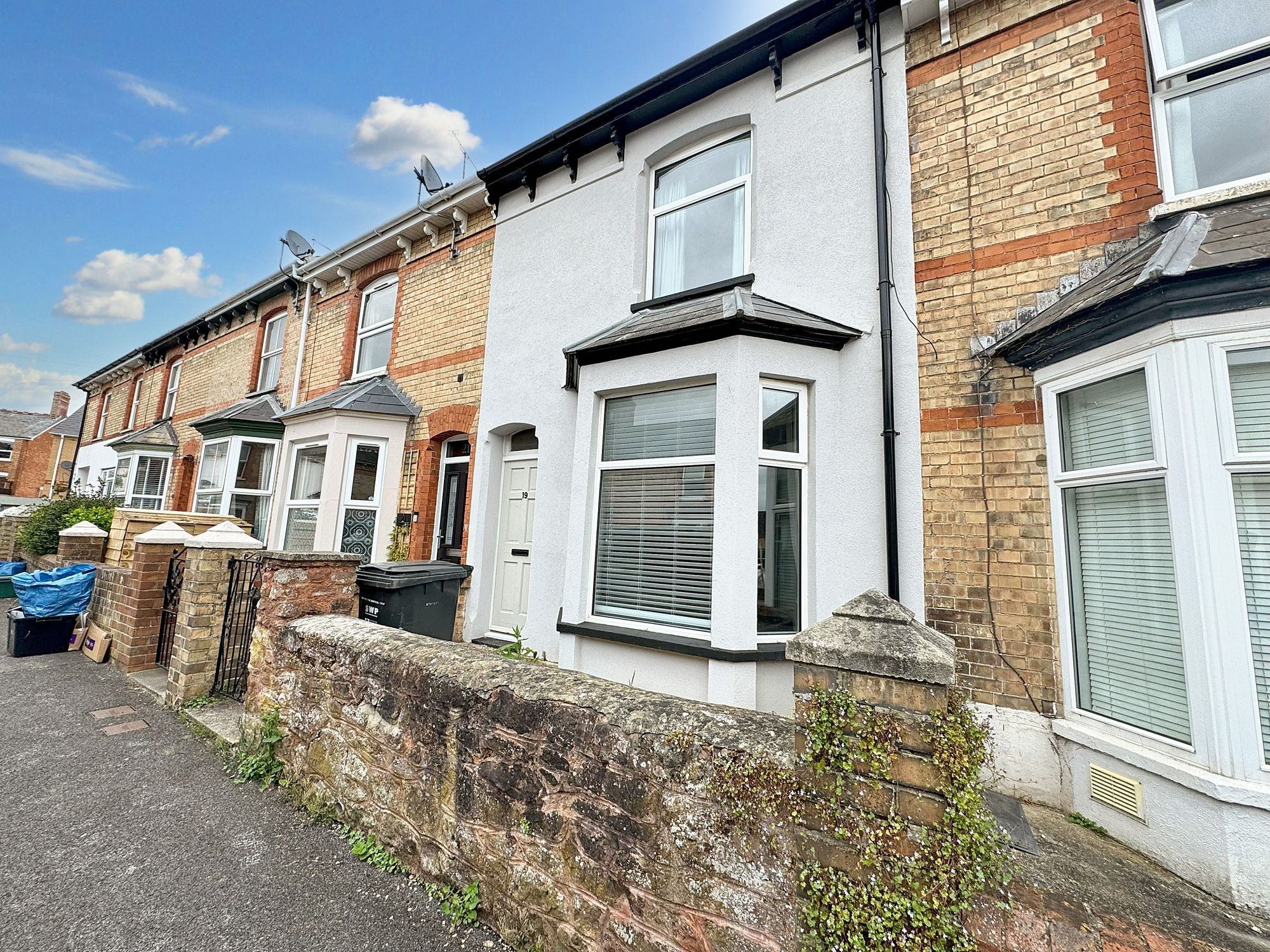3 bedrooms
1 bathroom
2 receptions
1001.04 sq ft (93 sq m)
3 bedrooms
1 bathroom
2 receptions
1001.04 sq ft (93 sq m)
This is your perfect home if…. you're looking for style AND substance, this is no ordinary rental. Space is important for you & having an outside area is a must but you're not particularly green fingered. Oh and location, being able to reach town or the station on foot is the icing on the cake.
Located within walking distance to Musgrove Park Hospital, making it ideal for healthcare professionals or those seeking easy access to medical facilities. The HPC pick up point is also conveniently located nearby, perfect for those working in the Hinkley Point C project.
Things to note:
A holding deposit equal to one week’s rent will be payable upon application
Security deposit equal to 5 week’s rent
Tenancy term to be offered is 12 months
Ideally suited to a single professional occupier or couple
Applicants must evidence a combined income of £43,500 per annum to qualify to rent this home
Services included - mains gas, electric, water and drainage.
Heating - gas central heating
Council tax band B
EPC band D
Broadband coverage - should be checked via www.ofcom.org.uk
Phone coverage - should be checked via www.ofcom.org.uk
Permit controlled parking - details are available from https://www.somerset.gov.uk/roads-travel-and-parking/parking-schemes-and-permits/
This home is not suitable for pets.
Strictly no smoking or vaping allowed. Operating a business or registering a business at this property is not permitted
How to view:
Please contact eden may to arrange a viewing. All applicants wishing to view will be required to complete a short form disclosing details of income, credit rating, rental /home ownerships and employment status.
Accommodation comprises:Entrance porch, inner hall, open plan lounge / diner, galley style kitchen, downstairs bathroom, utility room leading to the rear garden. To the first floor are two double bedrooms and a smaller third bedroom.
Outside space:Kerbside parking to the front, in a permit controlled area. Low level retaining wall with a useful low maintenance area to the front. To the rear is an a small paved area with a larger open space laid with gravel and a small storage shed.
Appliances included:Gas central heating, gas hob, extractor fan, single electric oven, integrated dishwasher, integrated fridge/freezer, plumbing and space for washing machine.
media-libraryJmjPiH
media-librarycBcAFP
media-libraryBFjOEB
media-librarygdEMbC
0ac4a114d41e5a9a9ceead36dc2b5e9d
media-libraryCHjciM
bbdee1334eed5a3bf0f29f3a763ede2e
344b8eaf661e3cb43cc1836ee635ac2e
db995793eca9f831b5e6acb3b846d327
251a0781b1de7facbcadb815a6ce0391
6b38a7057d7cdc662b19d71181795577
media-libraryOAglDj
fe662ecea583a5b50bb442b0f5ba4b35












