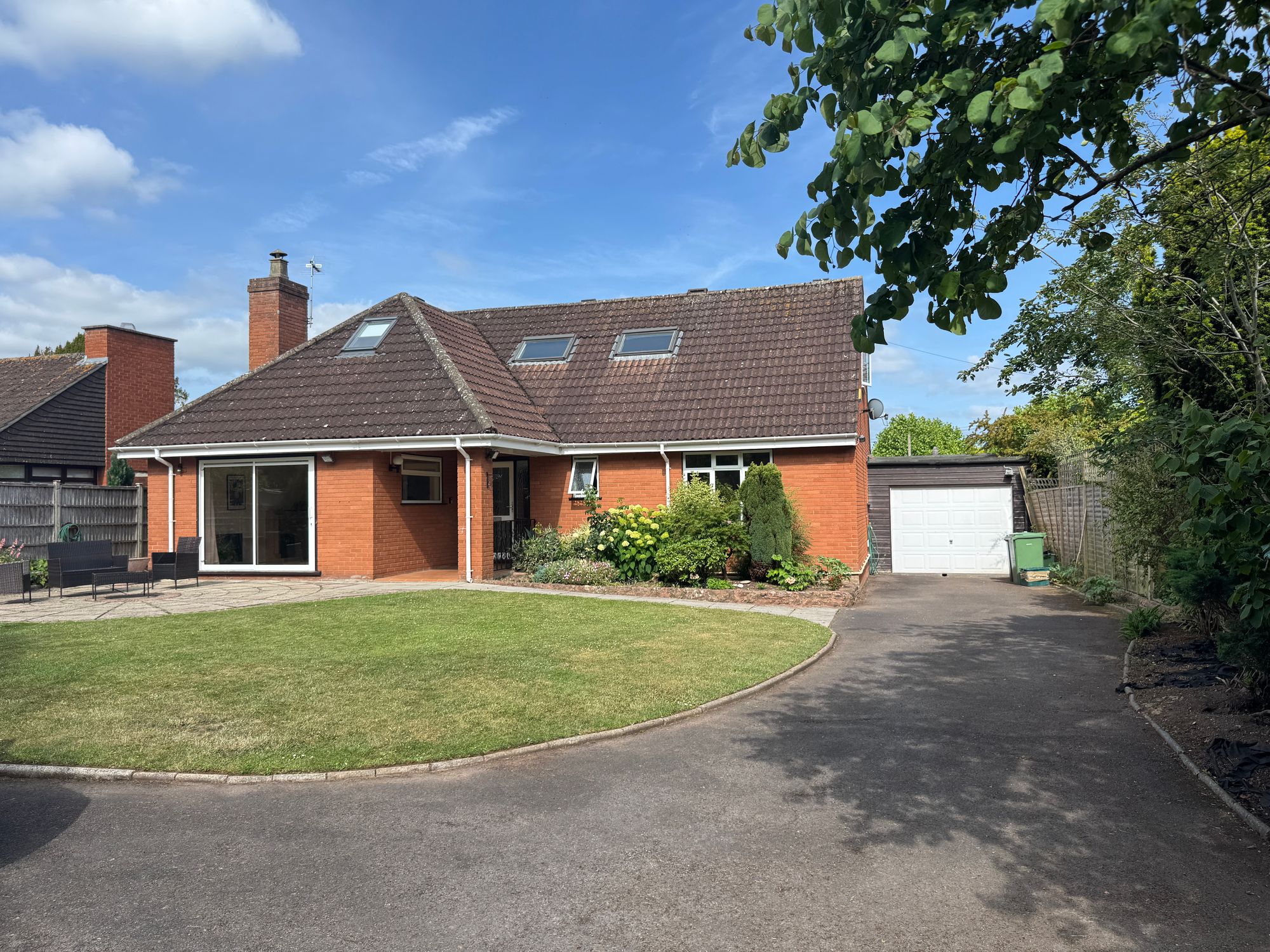4 bedrooms
3 bathrooms
3 receptions
1808.34 sq ft (168 sq m)
4 bedrooms
3 bathrooms
3 receptions
1808.34 sq ft (168 sq m)
YOUR PERFECT HOME IF...
you are looking for a spacious and private family home with ample room for comfort and relaxation.
Tucked away in a peaceful corner spot, within walking distance of Taunton town centre, this spacious and inviting family home offers versatile living space, privacy and convenience.
- A spacious and inviting house in a private road setting
- Four generous double bedrooms providing ample space for family and guests
- Three well-appointed bathrooms for convenience and comfort
- Two separate reception rooms offering versatile living spaces
- A bright and airy conservatory perfect for relaxation or entertaining
- Double garage and driveway parking ensuring ease and convenience
- Pretty established gardens creating a peaceful and serene outdoor atmosphere
Things to note:
A holding deposit equal to one week’s rent will be payable upon application
Security deposit equal to 5 week’s rent
Tenancy term to be offered is 12 months
Ideally suited to a professional couple or family
Applicants must evidence a combined income of £60,000 per annum to qualify to rent this home
Services included - mains gas, electric, water and drainage.
Heating - gas central heating
Council tax band E
EPC band D
Broadband coverage - should be checked via www.ofcom.org.uk
Phone coverage - should be checked via www.ofcom.org.uk
Strictly no pets, smoking or vaping allowed. Operating a business or registering a business at this property is not permitted
HOW TO VIEW:
Please contact eden may to arrange a viewing. All applicants wishing to view will be required to complete a short form disclosing details of income, credit rating, rental /home ownerships and employment status
Accommodation comprises:Entrance porch, inner hall, sitting room, dining room, conservatory, kitchen, utility, master bedroom, dressing room, en-suite shower room. To the first floor is a gallery landing, a double bedroom with en-suite shower room, family bathroom and two further double bedrooms.
Appliances included:Gas central heating, gas hob, double oven, extractor fan, dishwasher, integrated under counter fridge.
Outside space:Established gardens to the front with a circular patio area, double garage and workshop, driveway parking for several vehicles. To the rear is a walled garden.
20250611_152959080_iOS
20250611_151605445_iOS
20250611_152021980_iOS
20250611_152418498_iOS
20250611_152031166_iOS
20250611_152200145_iOS
20250611_151626353_iOS
20250611_152046454_iOS
20250611_151646769_iOS
20250611_152654067_iOS
20250611_152710590_iOS
20250611_151729349_iOS
20250611_151828998_iOS
20250611_152529778_iOS
20250611_152206070_iOS
20250611_152459306_iOS
20250611_152244435_iOS
20250611_152604669_iOS
20250611_152815672_iOS
20250611_150918883_iOS
20250611_153222638_iOS
20250611_153443094_iOS





















