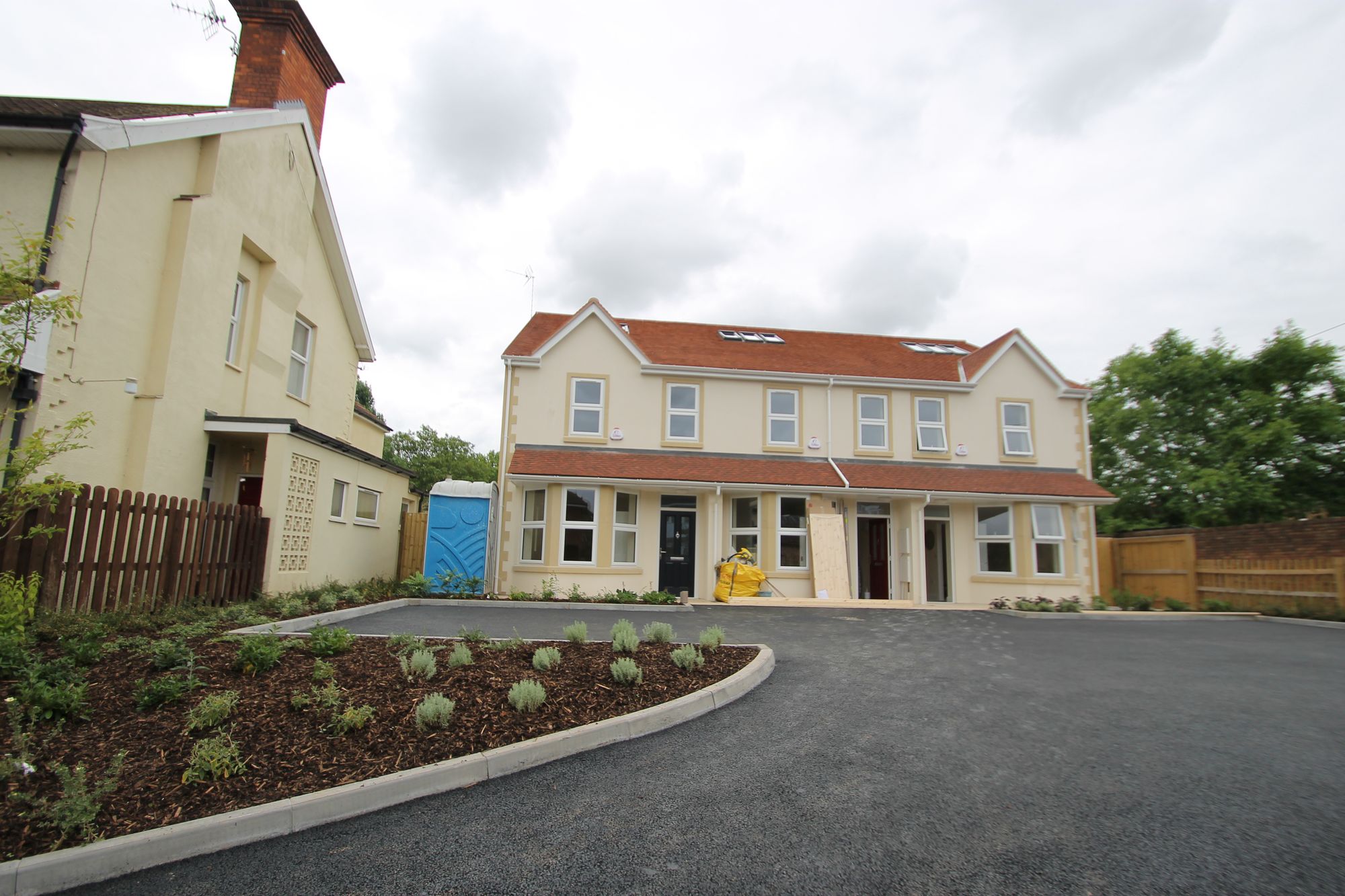4 bedrooms
2 bathrooms
1 reception
4 bedrooms
2 bathrooms
1 reception
KITCHEN/DINERDimensions: 14' 4" x 11' 1" (4.38m x 3.40m).
BEDROOM 4Dimensions: 11' 6" x 10' 4" (3.53m x 3.15m).
WHAT THE TENANTS SAIDWe've been really spoilt living here, the rooms are so big and bright. I will really miss how peaceful the garden is and yet we're so close to town.
ABOUT THIS HOMEAccommodation comprises: entrance lobby with stairs rising to the first floor, sitting room with useful understairs cupboard, kitchen / diner with french doors opening directly onto the garden, cloakroom. To the first floor is a master bedroom with wall to wall fitted wardrobes, a family bathroom and two single bedrooms. To the second floor is a large double bedroom with cupboards built into the eaves, an en-suite shower room and a dressing room area.
Outside space: to the front of the property is a small landscaped area, off road parking for two vehicles and side access to the rear garden. The rear garden is laid to lawn with a small patio and a storage shed.
Appliances included: electric hob, single oven, extractor, integrated dishwasher, integrated washer drier, integrated fridge /freezer.
THINGS TO NOTE:Applicants must earn a combined income of at least £43,000 to qualify to let this home.
Smoking is not permitted in this home.
Pets are not permitted in this home.
Gas central heating
uPVC double glazing
Council tax band D
EPC band B
Available from 22 April 2022
NEXT STEPSPlease contact eden may to arrange a viewing on 01823 478 575
SITTING ROOMDimensions: 24' 3" x 10' 6" (7.41m x 3.21m).
MASTER BEDROOMDimensions: 11' 1" x 14' 4" (3.40m x 4.39m).
BEDROOM 3Dimensions: 7' 1" x 10' 2" (2.17m x 3.10m).
BATHROOMDimensions: 9' 2" x 5' 6" (2.81m x 1.70m).
BEDROOM 2Dimensions: 12' 0" x 6' 11" (3.66m x 2.12m).
ENSUITEDimensions: 5' 10" x 8' 4" (1.80m x 2.55m).
c8a9437bdd8db12e33c2d1499d1015b3
e8e3d3d80038c39cfefeca3ce59dff22
24c016c3b45c3fc34355f4549f2bf691
0829e7b05db0ec861a6a99db541366e0
acf16cee69b8f5a7938fd682696f612d
44546171a982a8179c59b88018cd2659
8a8ea10df5ba3d27f229e91f90177b8a
f4c7b295ec5459c85b7e81cb6f4e9b84
a4265eb5f6f355f5a48349f6cc319ff4
6f33419a9c41ebf40d57f14833069432









