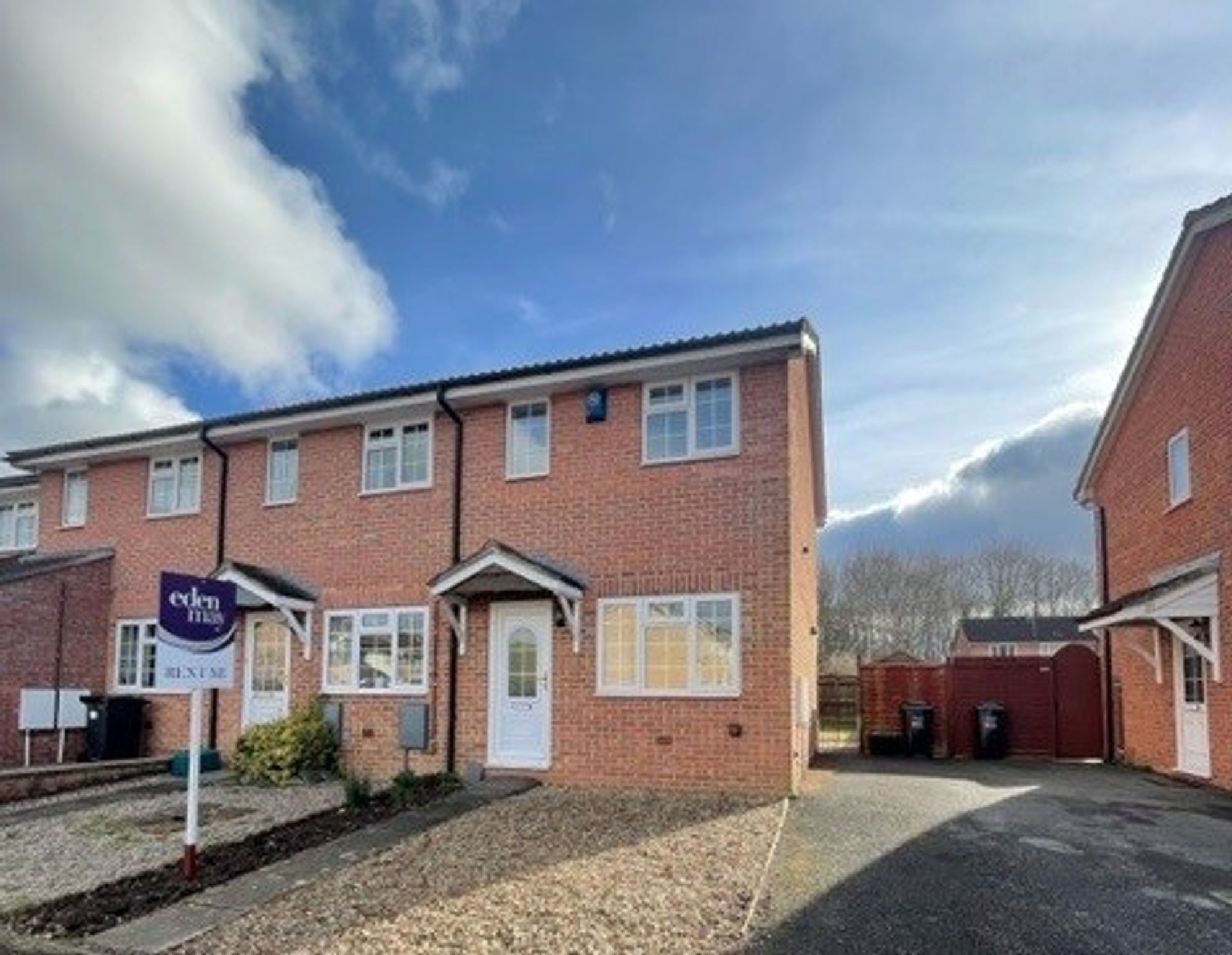2 bedrooms
1 bathroom
1 reception
Pet friendly
570.49 sq ft (53 sq m)
2 bedrooms
1 bathroom
1 reception
Pet friendly
570.49 sq ft (53 sq m)
YOUR PERFECT HOME IF...
You are looking for a cosy retreat within easy reach of the M5 junction and Taunton town centre. Nestled in a tucked-away cul-de-sac in the popular Blackbrook area, this 2 bedroom home offers a perfect blend of privacy and convenience. Ideal for a couple or a small family, this pet-friendly home includes - a spacious master bedroom and a comfortable single bedroom. Parking will never be an issue with off-road parking for several vehicles. The enclosed garden is perfect for enjoying morning coffee or hosting summer barbeques. With a range of local amenities nearby, this home truly offers a lifestyle of comfort and ease.
Things to note
A holding deposit equal to one week’s rent will be payable upon application
Security deposit equal to 5 week’s rent
Tenancy term to be offered is 12 months
This would make a great family home and is pet friendly
Applicants must evidence a combined income of £33,000 per annum to qualify to rent this home
Services included - mains gas, electric, water and drainage.
Heating - gas central heating
Council tax band B
EPC band D
Broadband coverage - should be checked via www.ofcom.org.uk
Phone coverage - should be checked via www.ofcom.org.uk
Strictly no smoking or vaping allowed. Operating a business or registering a business at this property is not permitted
HOW TO VIEW:
Please contact eden may to arrange a viewing. All applicants wishing to view will be required to complete a short form disclosing details of income, credit rating, rental /home ownerships and employment status
ACCOMMODATION COMPRISES:Entrance hall with stairs rising to the first floor, sitting room with doorway into the kitchen diner. The kitchen is fitted with a range of wall and base units and benefits from plenty of worktop space for food preparation as well as a large understairs storage cupboard, a glazed door leads directly from the dining area into the rear garden.
To the first floor are two bedrooms, an airing cupboard and family bathroom. The single bedroom overlooks the rear garden whilst the generous double bedroom faces the front of this home. The family bathroom has modern fixtures and fittings including an electric shower over the bath.
APPLIANCES INCLUDED:Gas central heating, free standing electric cooker, plumbing and space for washing machine, space for a tower fridge freezer
OUTSIDE SPACE:Off road parking for two vehicles is available to the side of the property with gated access to the rear garden, which comprises a small storage shed, the garden is low maintenance with an area of lawn, several established shrubs and a paved area.
To the front is a small area of gravel and a flower bed.
9a7eb3eeb40ca6af07d28cb582f24c59
media-libraryDFcalf
media-libraryDdfIkj
media-libraryfGNbeP
media-libraryDeiBHl
media-libraryHFEONb
media-librarypKnIJm
media-libraryhnCBEO
media-librarycmdFPb
media-libraryHloIlK
media-libraryFgBbHn
0007851e868af6f1d626c31e59003bad











