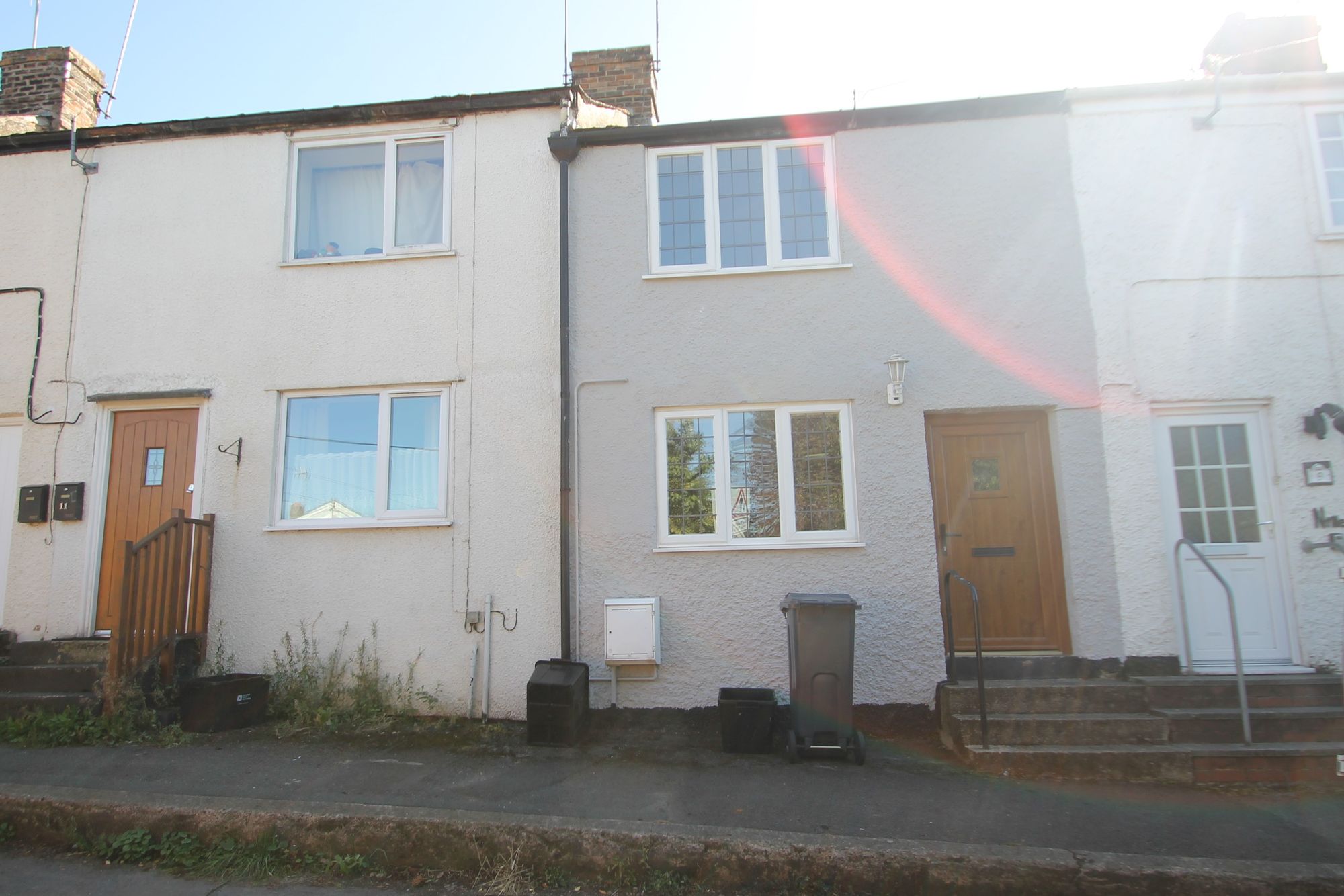2 bedrooms
2 bathrooms
2 receptions
775 sq ft (72 sq m)
2 bedrooms
2 bathrooms
2 receptions
775 sq ft (72 sq m)
YOUR PERFECT HOME IF...
You crave the charm of a village cottage with easy access to essential amenities and a touch of history. Welcome to this delightful 2 Bedroom Terraced Cottage, where beamed ceilings, an open fire, and a village setting offer the perfect backdrop for your cosy new home. This is a long term home offering comfort, convenience and character.
WHAT OUR FORMER TENANT LOVED:
"The rustic vibe of the beamed ceilings and the crackling open fire created such a warm and inviting atmosphere. Having two reception rooms and layout was a bonus when cooking for friends"
ACCOMMODATION COMPRISES:
- A characterful living room with exposed beams and a charming open fire
- A well-appointed kitchen looking out over the rear garden
- Two comfortable double bedrooms
- Two bathrooms
- Two lovely reception rooms
- A village location with local shops and a village pub, close to Musgrove Park Hospital and yet still within walking distance of Taunton town centre, with plenty of bus routes nearby.
Don't miss the opportunity to make this charming cottage your home sweet home.
Things to note
A holding deposit equal to one week’s rent will be payable upon application
Security deposit equal to 5 week’s rent
Tenancy term to be offered is 12 months
Ideally suited to a single occupier, couples, or young family
Applicants must evidence a combined income of £32,250 per annum to qualify to rent this home
Services included - mains gas, electric, water and drainage.
Heating - gas central heating
Council tax bandB
EPC band C
Broadband coverage - should be checked via www.ofcom.org.uk
Phone coverage - should be checked via www.ofcom.org.uk
Strictly no pets, smoking or vaping allowed. Operating a business or registering a business at this property is not permitted
HOW TO VIEW:
Please contact eden may to arrange a viewing. All applicants wishing to view will be required to complete a short form disclosing details of income, credit rating, rental /home ownerships and employment status
ACCOMMODATION COMPRISES:Entrance porch, sitting room with open fire, dining room with stairs rising to the first floor and long galley style kitchen, an airing cupboard and downstairs bathroom. To the first floor are two double bedrooms and a shower room.
APPLIANCES INCLUDED:Gas central heating, Gas hob, Electric oven, Extractor, Space and plumbing for washing machine, Space for tower fridge /freezer
OUTSIDE SPACE:Kerbside parking is available immediately to the front of the property. To the rear is a long enclosed lawned garden with a concrete pathway leading to a small shed.
2 bedroom cottage, Bishops Hull
Cosy open fire
Galley style kitchen
Private rear garden
Sitting room
Open plan dining /kitchen
Full of character
Ground floor bathroom
Second double bedroom
Shower room









